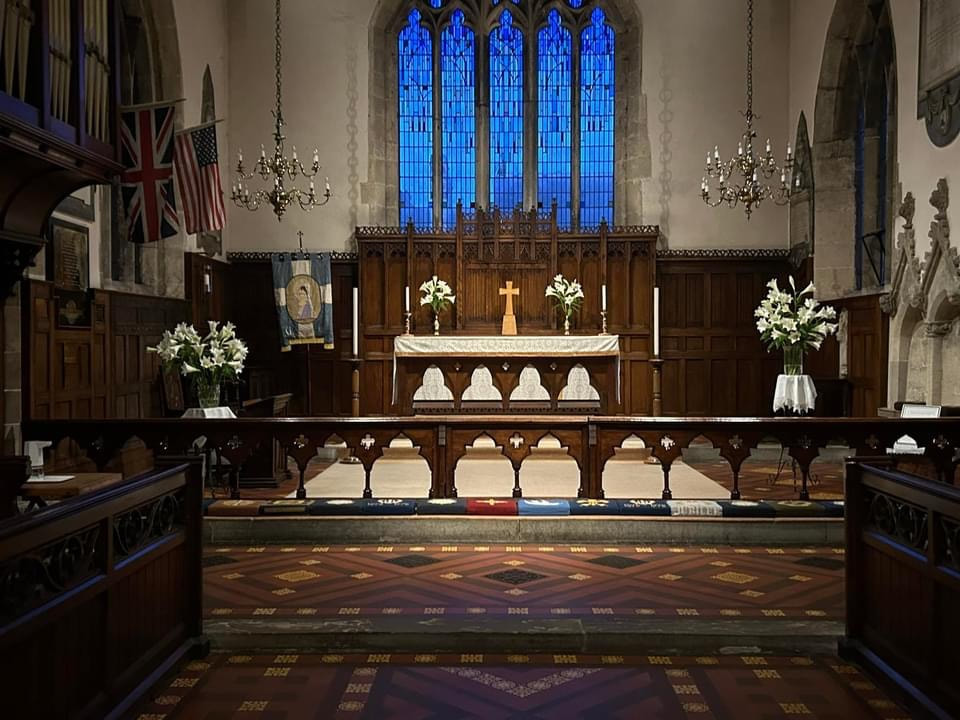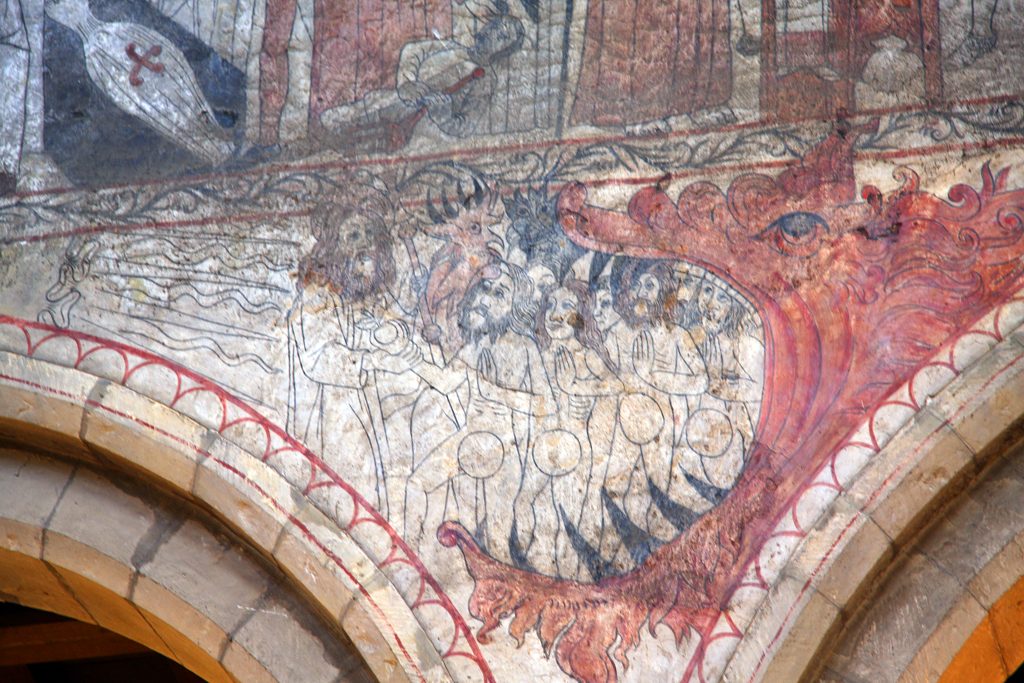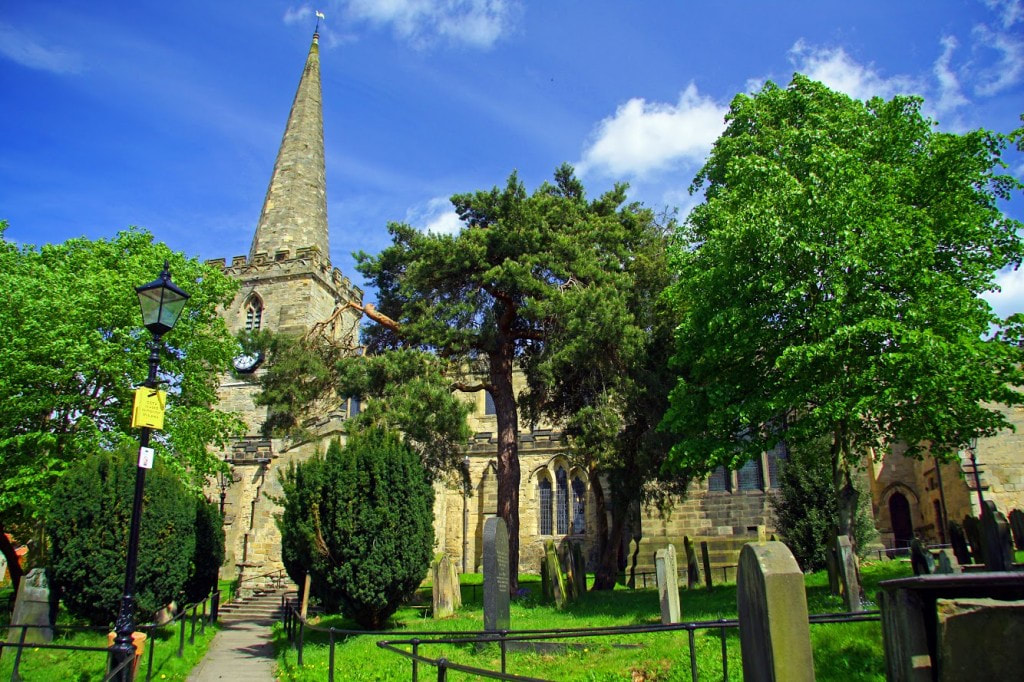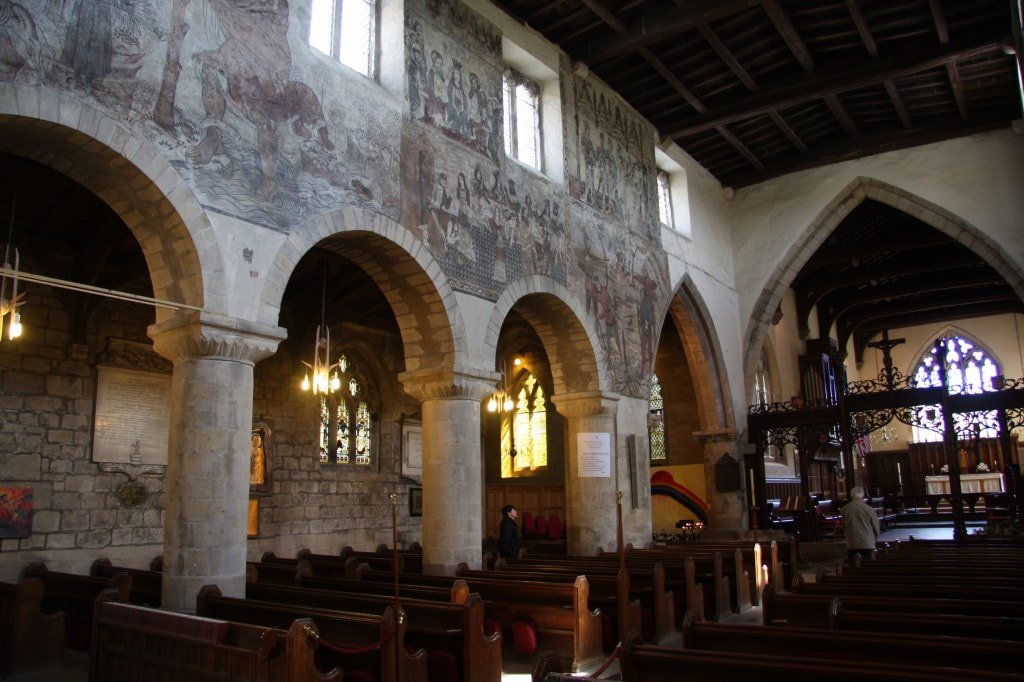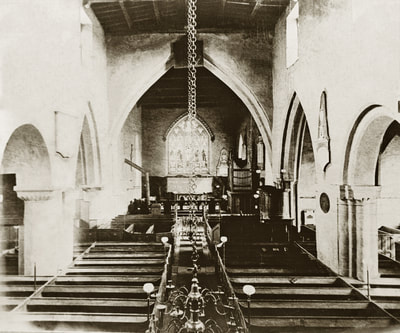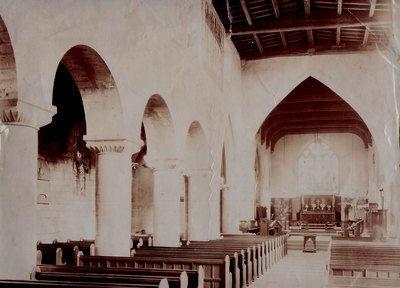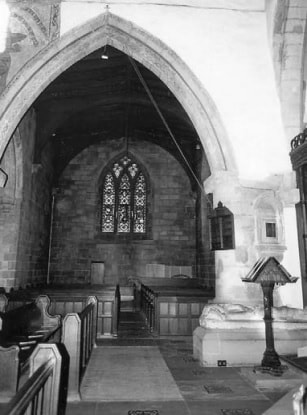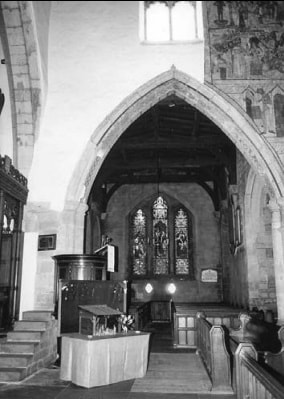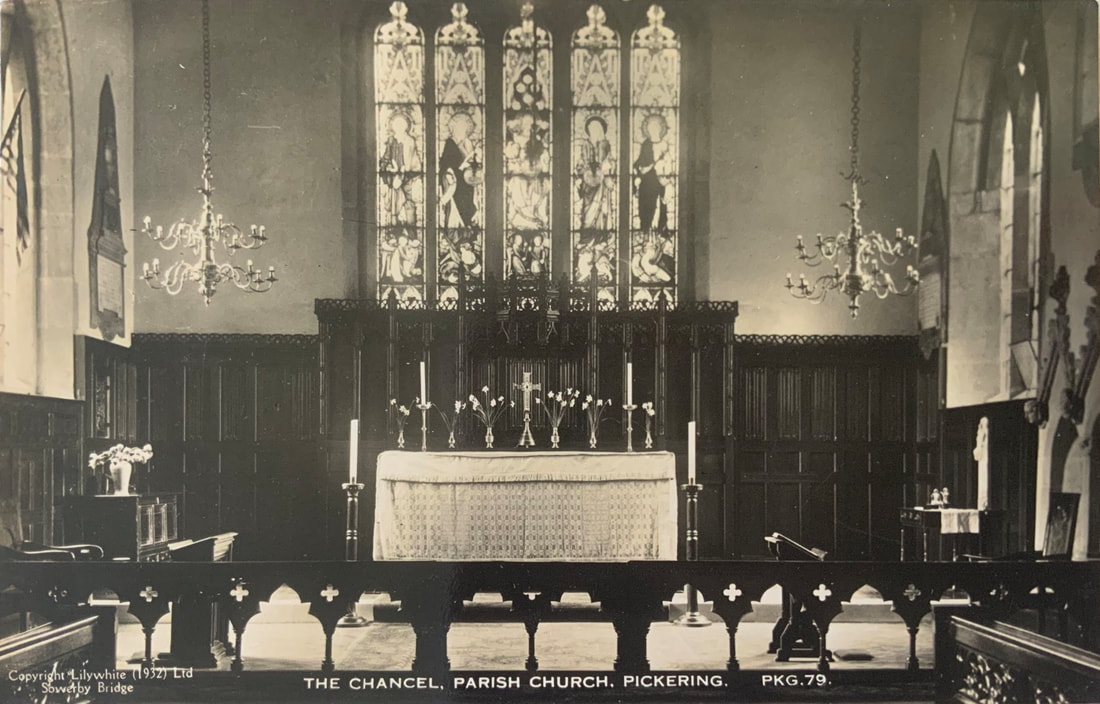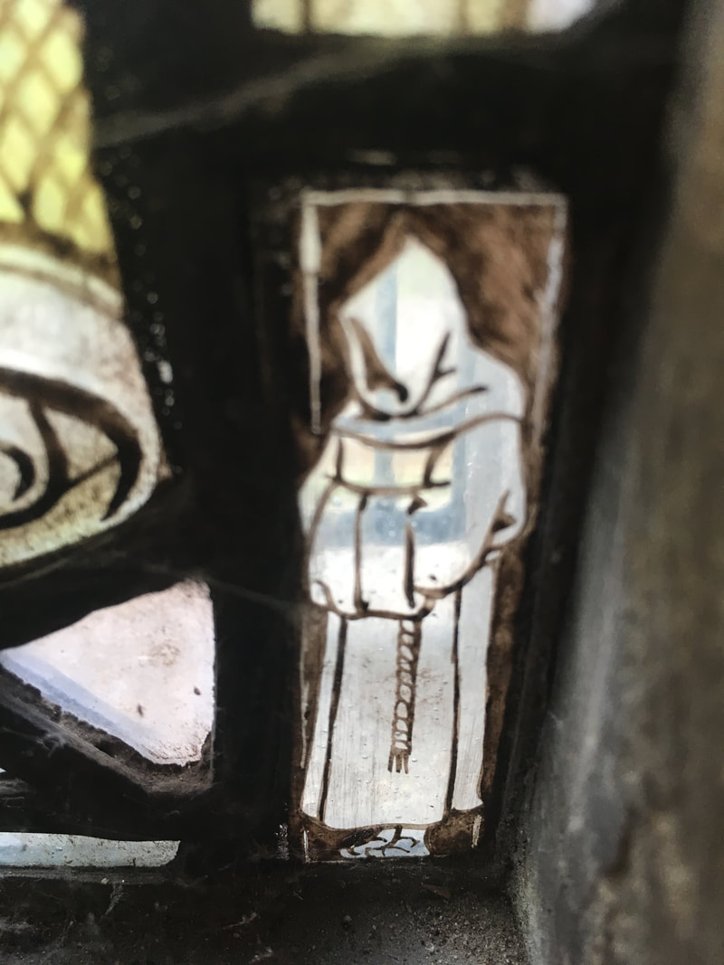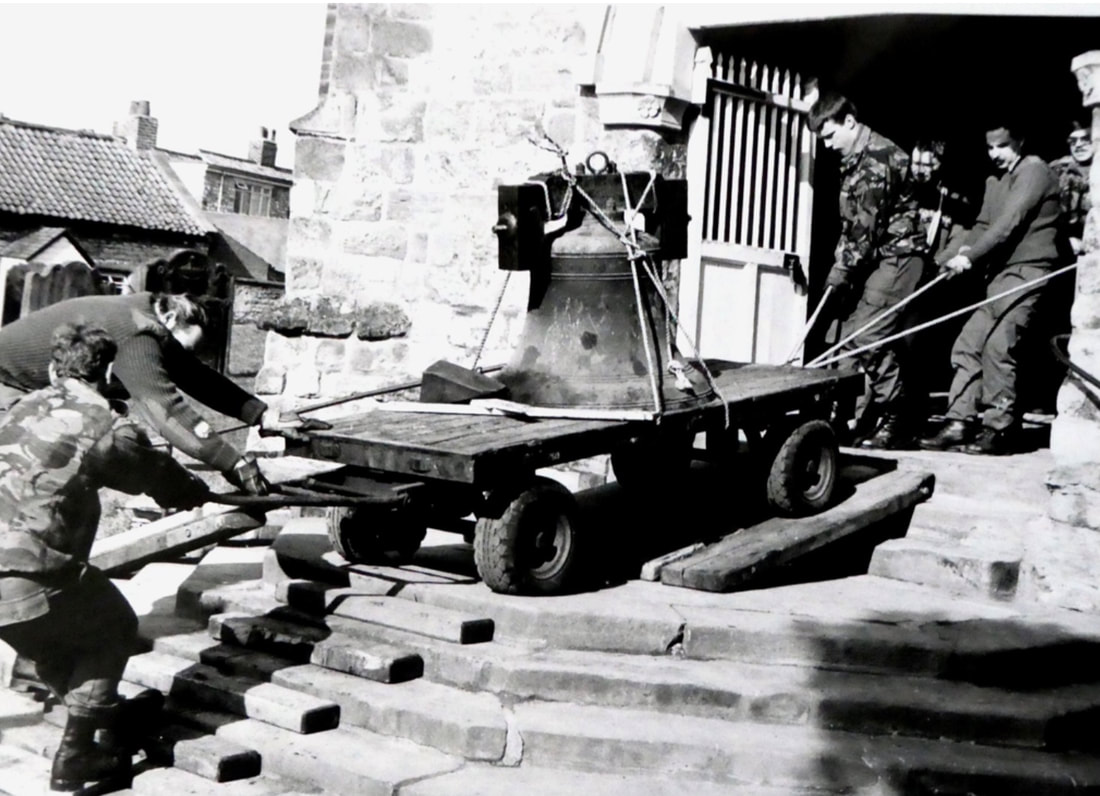God with us… Everywhere!This is a deeply significant weekend for many across England and Wales (the other nations got there first!) But for many, this weekend marks the end, not only of the summer term, but also of the school year, and the beginning of the long summer holiday break.
It can also be a deeply unsettling time for many - the marking of the end of one chapter and a long pregnant pause before the next season begins in September: new classes, new schools, new routines. In this moment of change, as routine gives way to rest, and the known gives way to the unknown, we can hold certain to the news that God is with us… Everywhere!
Whilst King David wanted to create a home for God; God made it clear that he is the one who chooses where he goes and, in the moment when the curtain tore in two; God told the world; ‘I am with you… everywhere!’
So, as our children and young people think about the holidays and anticipate the next stage on their life journey, there is great power in knowing that God isn’t safely tucked away in our home church building but, rather, we can have certainty that God is with us, wherever we go.
Becky May, Roots for Churches
Welcome to our Church
Home of the famous Medieval Wall Paintings
St Peter and St Paul’s is a living Church, part of the Church of England Diocese of York. We have a large and active congregation, who continue a thousand year old tradition of prayer and worship.
The Church is also popular with couples wanting marriage or baptism for their children; it is well used by the town for civic and community occasions and concerts, and provides a real focal point for Ryedale. Its extensive medieval wall paintings also make it a wonderful source of enjoyment for pilgrims and visitors from all over the world.
The Church is open daily from 9am until 5pm during British Summer Time. (9-4 during winter months) It is a space of great peace, valued by many who seek to draw closer to God in public worship or private prayer. So once you have explored this website, come and explore for yourself, this ‘House of God and gate of heaven’.
Access to the church is via two doors on the south side of the building. The main entrance is via some steps (shown on one of the old postcards below) which have hand rails to either side. Further along the building there is a ramp access with accessibility door push button, for those who find steps difficult. There is a level access from Hallgarth, through a passageway, which avoids the steps from the Market Place and Smiddy Hill. (see map below)
Pickering Benefice is committed to safeguarding and promoting the welfare of children, young people and vulnerable adults, and expects all to share in this commitment. Our standards of practice ensure all are fully aware of and understand their responsibilities under safeguarding legislation and statutory guidance which includes criminal record checks.
Our Parish Safeguarding Policy, in keeping with the new Church of England guidelines is in place, having been ratified by the vicar and approved by the PCC. A copy has been forwarded to the Diocesan Office and a copy of the full Policy is available on request.
Our Parish Safeguarding Representative is Gail Radka, who also represents the benefice parishes of Marishes, Lockton and Levisham. For Safeguarding issues, she can be contacted on 07736645932 or [email protected] and our policy and other Safeguarding information is available here. Please do contact her if you have any concerns. Alternatively you may contact the Diocese of York Safeguarding Team on 01904 699524 or [email protected].
We would like to thank everyone who allowed us to use their photographs for our website.
Access via Hallgarth shown in red
Here is a link to the video made by Ryedale Festival in 2022 as part of their Seven Mercies Project at the church in May 2022. It features some lovely shots of the church and is a nice snapshot of outreach work that takes place in Pickering.
https://www.youtube.com/watch?v=Zgyva7Y6-t4&t=8s
Some history of the building
The Church you see today was built on the site of an earlier, Saxon building. Little is known about this early Church, and all that remains is a carved cross shaft and the bowl of the stone font, showing traces of damage received on September 25th, 1644, after which, the base was repaired. The Saxon Church on this site may well have been wasted during William the Conqueror’s ‘harrying of the North’.
The early Norman Church, which was built around 1140, would have been of simple cruciform layout, with a central tower surrounded by a nave, a chancel and two transepts. Soon, aisles were added to this original structure: the north aisle in about 1150 and the south aisle towards the end of the twelfth century. The present west tower was built in the early part of the thirteenth century, and sometime in the fourteenth century the chancel was widened to cope with the liturgies of the period. A porch was also added, and then, in the fifteenth century, two chantry chapels, either side of the high altar. On the abolition of the chantries, the Roucliffe Chapel, on the south side of the sanctuary, was for some time a school, before, in 1920, undergoing renovations to restore it to liturgical use.
During the 15th Century, the clerestory was constructed and the battlements, or parapets outside were added. The walls of the nave were raised and the roof replaced, and it was at this time, around 1450, that the paintings, which give our church its fame, were first commissioned. They were painted the following decade, as details in the costumes and armour of some of the figures makes clear. Nikolaus Pevsner, the renowned expert on architectural history said that ‘This is one of the most complete set of wall paintings… and they give one a vivid idea of what ecclesiastical interiors were really like’. They are in fact one of about five sets of such extensive wall paintings still in existence in the country. The images vary in scale and in what they depict: some are large single figures; others tell stories. Details of each scene are given in the guide book, available from the Church bookstall.
Probably at the time of the Reformation, and certainly with the spread of Puritanism, the paintings were hidden from view with coats of whitewash. Only in 1852, with work being carried out to repair and clean the nave, were the paintings revealed. The Vicar at the time, the Rev’d Ponsonby, wanted them re-covered, showing his dislike of them in a letter to the Archbishop of York: ‘As a work of art [they are] fairly ridiculous, would excite feelings of curiosity, and distract the congregation’. He went on to say that ‘the paintings are out of place in a protestant Church, especially in these dangerous times’; he subsequently had them re-covered in a thick yellow wash within a fortnight of the discovery. Fortunately, what had been revealed was recorded by drawings made by W H Dykes, an assistant architect at Durham Cathedral.
In the 1870s the Church underwent extensive restoration, particularly to the tower and transepts. Box pews were replaced with the present oak pews and two galleries were dismantled. A decade later, once the restoration and reordering of the fabric was complete, the firm Shrigley and Hunt of Lancaster were contracted to restore the paintings. Though a lot of damage was done to the paintings by removing the covering paint and the memorials which lined the nave wall, the Vicar, Rev’d Lightfoot, insisted that where it was possible, restoration should take place rather than leaving fragments. The paintings were consequently extensively repainted, an organ chamber was constructed and the whole project was finished by 1895.
The interior of the Church remained true to the plans of the Victorian restorers for most of the twentieth century. The chancel screen was erected in 1927 and the oak panelling of the sanctuary was completed in the same decade, with a new reredos dedicated in 1930. The vestries were added in the 1930s, and the paintings were cleaned in 1937.
St Peter and St Paul’s continues to change with the needs of the community it serves, and in 1997, the Parochial Church Council decided to carry out an extensive reordering. Pews were removed from the west end of the nave to allow the font to be replaced and to provide an open space for congregating after services. The south transept was established as a memorial chapel, and the north transept was screened off to provide more storage space. The vestries were refurbished, and the whole project was completed in 2008. In 2016, and thanks to a grant made available under the Government’s Listed Places of Worship Roof Repair Fund, the roof of the north transept was repaired.
For nearly one thousand years, generations of Pickering’s residents have worshipped in this Church, been baptised in the font, married at the altar steps, and have had their funerals here. The work of this Church continues to this day with a vigorous body of worshippers and communicants, who continue to take part in regular worship. This Church is Pickering’s Parish Church and seeks to serve the whole community and to be there for all who need its ministry.
Guide books, with more information about the history of the Church and its interior, are available from the Church bookstall. Kate Giles has written and published an extensive book about the church and paintings, and this is available from either the bookshop at the bottom of the church steps into Market Place, or via the order form on the Bookstall page here.
The early Norman Church, which was built around 1140, would have been of simple cruciform layout, with a central tower surrounded by a nave, a chancel and two transepts. Soon, aisles were added to this original structure: the north aisle in about 1150 and the south aisle towards the end of the twelfth century. The present west tower was built in the early part of the thirteenth century, and sometime in the fourteenth century the chancel was widened to cope with the liturgies of the period. A porch was also added, and then, in the fifteenth century, two chantry chapels, either side of the high altar. On the abolition of the chantries, the Roucliffe Chapel, on the south side of the sanctuary, was for some time a school, before, in 1920, undergoing renovations to restore it to liturgical use.
During the 15th Century, the clerestory was constructed and the battlements, or parapets outside were added. The walls of the nave were raised and the roof replaced, and it was at this time, around 1450, that the paintings, which give our church its fame, were first commissioned. They were painted the following decade, as details in the costumes and armour of some of the figures makes clear. Nikolaus Pevsner, the renowned expert on architectural history said that ‘This is one of the most complete set of wall paintings… and they give one a vivid idea of what ecclesiastical interiors were really like’. They are in fact one of about five sets of such extensive wall paintings still in existence in the country. The images vary in scale and in what they depict: some are large single figures; others tell stories. Details of each scene are given in the guide book, available from the Church bookstall.
Probably at the time of the Reformation, and certainly with the spread of Puritanism, the paintings were hidden from view with coats of whitewash. Only in 1852, with work being carried out to repair and clean the nave, were the paintings revealed. The Vicar at the time, the Rev’d Ponsonby, wanted them re-covered, showing his dislike of them in a letter to the Archbishop of York: ‘As a work of art [they are] fairly ridiculous, would excite feelings of curiosity, and distract the congregation’. He went on to say that ‘the paintings are out of place in a protestant Church, especially in these dangerous times’; he subsequently had them re-covered in a thick yellow wash within a fortnight of the discovery. Fortunately, what had been revealed was recorded by drawings made by W H Dykes, an assistant architect at Durham Cathedral.
In the 1870s the Church underwent extensive restoration, particularly to the tower and transepts. Box pews were replaced with the present oak pews and two galleries were dismantled. A decade later, once the restoration and reordering of the fabric was complete, the firm Shrigley and Hunt of Lancaster were contracted to restore the paintings. Though a lot of damage was done to the paintings by removing the covering paint and the memorials which lined the nave wall, the Vicar, Rev’d Lightfoot, insisted that where it was possible, restoration should take place rather than leaving fragments. The paintings were consequently extensively repainted, an organ chamber was constructed and the whole project was finished by 1895.
The interior of the Church remained true to the plans of the Victorian restorers for most of the twentieth century. The chancel screen was erected in 1927 and the oak panelling of the sanctuary was completed in the same decade, with a new reredos dedicated in 1930. The vestries were added in the 1930s, and the paintings were cleaned in 1937.
St Peter and St Paul’s continues to change with the needs of the community it serves, and in 1997, the Parochial Church Council decided to carry out an extensive reordering. Pews were removed from the west end of the nave to allow the font to be replaced and to provide an open space for congregating after services. The south transept was established as a memorial chapel, and the north transept was screened off to provide more storage space. The vestries were refurbished, and the whole project was completed in 2008. In 2016, and thanks to a grant made available under the Government’s Listed Places of Worship Roof Repair Fund, the roof of the north transept was repaired.
For nearly one thousand years, generations of Pickering’s residents have worshipped in this Church, been baptised in the font, married at the altar steps, and have had their funerals here. The work of this Church continues to this day with a vigorous body of worshippers and communicants, who continue to take part in regular worship. This Church is Pickering’s Parish Church and seeks to serve the whole community and to be there for all who need its ministry.
Guide books, with more information about the history of the Church and its interior, are available from the Church bookstall. Kate Giles has written and published an extensive book about the church and paintings, and this is available from either the bookshop at the bottom of the church steps into Market Place, or via the order form on the Bookstall page here.
This lovely postcard produced by Lillywhite in 1932 shows the old stained glass window
Old Newspaper Reports
The Malton Gazette, Saturday May 31st, 1879
The church will be re-opened (after restoration) on Tuesday June 10th when his Grace, the Archbishop will preach at 2pm.
Queen’s Birthday - on Saturday last the bells of the Church began to ring at six o’clock, and were ringing at intervals during the day in honour of Her Majesty’s birthday.
New Clock - The clock ordered by the Local Board of Messrs Potts & Co., of Leeds, has been fixed in the church tower, and it was started on Friday last, at 12 o’clock, by R.P. Clarkson Esq., the chairman of the Board. It chimes the quarter and half hours, and strikes the hours, and is a great acquisition to the town.
Malton Gazette & Herald, January 1967
In 1967, Jack Myers of Brant Hill was the official clock-winder of the parish church clock. He had been doing the job for about 50 years, but owing to ill-health has been unable to do so for several months.
Jack was the third generation of the Myers family to climb the 32 steps to the parish church belfry, four times a week, to see that the ‘going time’ striking and chiming mechanism were wound up and kept going. Only on a few days of severe frost did the clock fail to give the correct time.
His grandfather was the first winder when the clock was installed in 1879. Then his father, Mr John Myers, took over and when Jack and his two brothers were boys, they did the job when Dad was busy.
Recently, Pickering Urban Council decided to ask for estimates to electrify the winding mechanism, but Jack had not much enthusiasm for these ‘new fangled’ ways.
The church will be re-opened (after restoration) on Tuesday June 10th when his Grace, the Archbishop will preach at 2pm.
Queen’s Birthday - on Saturday last the bells of the Church began to ring at six o’clock, and were ringing at intervals during the day in honour of Her Majesty’s birthday.
New Clock - The clock ordered by the Local Board of Messrs Potts & Co., of Leeds, has been fixed in the church tower, and it was started on Friday last, at 12 o’clock, by R.P. Clarkson Esq., the chairman of the Board. It chimes the quarter and half hours, and strikes the hours, and is a great acquisition to the town.
Malton Gazette & Herald, January 1967
In 1967, Jack Myers of Brant Hill was the official clock-winder of the parish church clock. He had been doing the job for about 50 years, but owing to ill-health has been unable to do so for several months.
Jack was the third generation of the Myers family to climb the 32 steps to the parish church belfry, four times a week, to see that the ‘going time’ striking and chiming mechanism were wound up and kept going. Only on a few days of severe frost did the clock fail to give the correct time.
His grandfather was the first winder when the clock was installed in 1879. Then his father, Mr John Myers, took over and when Jack and his two brothers were boys, they did the job when Dad was busy.
Recently, Pickering Urban Council decided to ask for estimates to electrify the winding mechanism, but Jack had not much enthusiasm for these ‘new fangled’ ways.
Can you find the monk hidden in one of the stained glass windows?
Territorial Army members from 124 Company, Royal Electrical and Mechanical Engineers (Volunteers) from Newton Aycliffe, County Durham lower the eight heavy bells from the belfry on 13th March, 1986. The bells were being sent to Whitechapel Bell Founders, London, for retuning.
The set of bells in the church replaced a peal of three in 1919, being cast as a war memorial for the town.
At that time, additional framework was installed to hang the eight bells to the three bell frame, which was deemed unsafe by Alan Hughes of Whitechapel, and led to the scheme of rehanging. Whitechapel designed the new bell frame which was built by Bogden and Wilson of Scarborough, with the installation work carried out by volunteers. The bells were retuned and the fittings refurbished as necessary. Much of the 1919 frame was reused in a new bell frame, some ten feet lower in the tower to make the ringing easier.
The set of bells in the church replaced a peal of three in 1919, being cast as a war memorial for the town.
At that time, additional framework was installed to hang the eight bells to the three bell frame, which was deemed unsafe by Alan Hughes of Whitechapel, and led to the scheme of rehanging. Whitechapel designed the new bell frame which was built by Bogden and Wilson of Scarborough, with the installation work carried out by volunteers. The bells were retuned and the fittings refurbished as necessary. Much of the 1919 frame was reused in a new bell frame, some ten feet lower in the tower to make the ringing easier.
